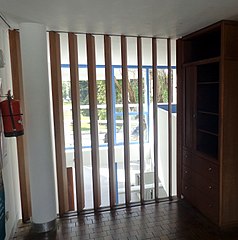Brise soleil

브리즈 솔레이(때때로 브리즈-솔레이로 표기, 프랑스어 발음은 [브히즈 쏠레이]로 문자 그대로의 의미는 “태양 차단물”)은 햇빛을 굴절시킴으로써 건물 내부의 열 증가를 줄이는 건물의 건축적 특징이다. 이 시스템은 아침, 저녁, 겨울철에는 건물로 적은 수준의 태양빛이 건물 안으로 들어오도록 허용하지만 여름에는 직사광선을 차단한다.
Brise soleil, sometimes brise-soleil (French: [bʁiz sɔlɛj]; lit. ’”sun breaker”‘), is an architectural feature of a building that reduces heat gain within that building by deflecting sunlight. The system allows low-level sun to enter a building in the mornings, evenings and during winter but cuts out direct light during summer.
건축
Architecture
브리즈-솔레이는 르코르뷔지에가 인도 국회의사당에서 대중화한 단순한 패턴의 콘크리트 벽부터 산티아고 칼라트라바가 밀워키 미술관을 위해 고안한 정교한 날개 모양의 메커니즘, 또는 장 누벨이 디자인한 아랍 세계 연구소의 기계적이고 패턴을 형성하는 장치에 이르기까지 다양한 형태의 영구적인 차양 구조물로 구성될 수 있다.
Brise-soleil can comprise a variety of permanent sun-shading structures, ranging from the simple patterned concrete walls popularized by Le Corbusier in the Palace of Assembly to the elaborate wing-like mechanism devised by Santiago Calatrava for the Milwaukee Art Museum or the mechanical, pattern-creating devices of the Institut du Monde Arabe by Jean Nouvel.
일반적인 형태에서는 건물의 햇볕이 드는 쪽 파사드로부터 확장된 수평 돌출부다. 이것은 여름철에 많은 양의 유리가 있는 파사드가 과열되는 것을 방지하기 위해 가장 흔히 사용된다. 종종 루버가 차양에 통합되어 여름철 높은 각도의 태양빛이 파사드에 떨어지는 것을 방지하면서도, 겨울철 낮은 각도의 태양빛이 일부 패시브 태양열 난방을 제공할 수 있도록 한다.
In the typical form, a horizontal projection extends from the sunside facade of a building. This is most commonly used to prevent facades with a large amount of glass from overheating during the summer. Often louvers are incorporated into the shade to prevent the high-angle summer sun falling on the facade, but also to allow the low-angle winter sun to provide some passive solar heating.
갤러리
Gallery









- 출처 : 「Brise soleil」, Wikipedia(en), 2024.10.24.