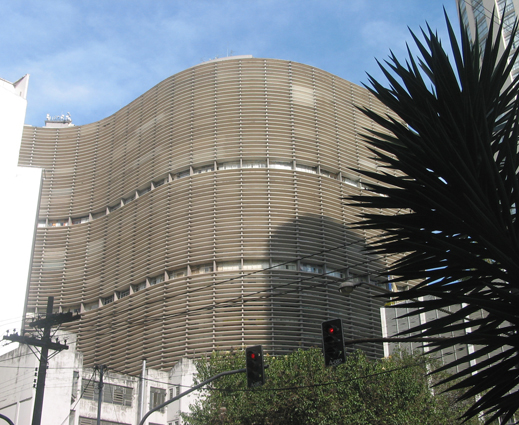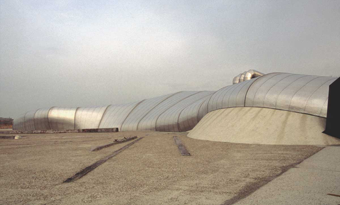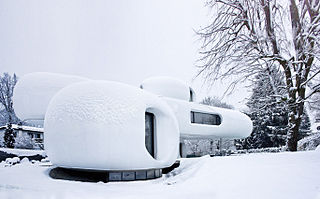Blobitecture

블로비텍처(블롭 아키텍처에서 유래), 블로비즘, 블로비스머스는 건물이 유기적이고 아메바 모양의 건물 형태를 갖는 건축 운동을 지칭하는 용어다. ‘블롭 아키텍처’라는 용어는 1990년대 중반에 이미 유행했지만, ‘블로비텍처’라는 단어가 인쇄물에 처음 등장한 것은 2002년에 윌리엄 새파이어(1929~2009)가 《뉴욕타임스 매거진》의 “언어에 대하여” 칼럼에서 「디페너스트레이션(창밖으로 내던지기)」라는 제목으로 기고한 글에서였다. 이 기사에서는 경멸적인 의미로 사용되었지만, 이 단어는 고착화되어 종종 곡선 및 둥근 모양의 건물을 묘사하는데 사용된다.
Blobitecture (from blob architecture), blobism and blobismus are terms for a movement in architecture in which buildings have an organic, amoeba-shaped, building form. Though the term blob architecture was in vogue already in the mid-1990s, the word blobitecture first appeared in print in 2002, in William Safire’s “On Language” column in the New York Times Magazine in an article entitled “Defenestration”. Though intended in the article to have a derogatory meaning, the word stuck and is often used to describe buildings with curved and rounded shapes.
“블롭 아키텍처” 용어의 기원
Origins of the term “blob architecture”
“블롭”이라는 용어는 1986년 체코계 영국 건축가 얀 카플란츠키(1937-2009)가 런던의 “블롭 오피스 빌딩”에 처음으로 사용했다. 이 건물은 유기적이고 공기역학적 모양과 첨단 기술 및 에너지-절약 솔루션이 특징이었다. “블롭 아키텍처”라는 용어는 1995년에 건축가 그렉 린(1964~)이 메타볼 그래픽 소프트웨어로 디지털 디자인을 실험하면서 만든 용어다. 곧 다양한 건축가들과 가구 디자이너들이 새롭고 특이한 형태를 만들기 위해 이 “블로비” 소프트웨어를 실험하기 시작했다.
The term “blob” was used by the Czech-British architect Jan Kaplický for the first time for the “Blob Office Building” in London in 1986. The building was characterized by organic, aerodynamic shape and advanced technological and energy-saving solutions. The term ‘blob architecture’ was coined by architect Greg Lynn in 1995 in his experiments in digital design with metaball graphical software. Soon a range of architects and furniture designers began to experiment with this “blobby” software to create new and unusual forms.
‘블로비텍처’라는 단어 자체는 ‘블롭’와 ‘아키텍처’라는 단어의 합성어이다.
The word “blobitecture” itself is a portmanteau of the words “blob” and “architecture”.
유기적으로 보임에도 불구하고, 블롭 아키텍처는 이것과 다른 유사한 컴퓨터-지원 디자인 프로그램 없이는 상상할 수 없다. 건축가는 컴퓨터 모델링 플랫폼의 알고리즘 조작에 의해 형태를 도출한다. 이를 개발하는데 관련된 다른 컴퓨터 지원 디자인 기능으로는 비균일 유리 B-스플라인 또는 넙(NURB), 자유형 표면 및 컴퓨터 단층 촬영과 유사한 방법에 의해 조각된 형태의 디지털화 등이 있다.
Despite its seeming organicism, blob architecture is unthinkable without this and other similar computer-aided design programs. Architects derive the forms by manipulating the algorithms of the computer modeling platform. Some other computer aided design functions involved in developing this are the nonuniform rational B-spline or NURB, freeform surfaces, and the digitizing of sculpted forms by means akin to computed tomography.
선례
Precedents



하나의 선례는, 피터 쿡(1936-)이 속한 1960년대 영국 건축가 그룹인 아키그램이다. 그들은 플라스틱으로 생성할 수 있는 모양뿐만 아니라 부풀릴 수 있는 건축에도 관심이 있었다. 아키그램의 회원이기도 한 론 해론(1930-1994)은 〈신 센터〉의 마이클 웹(1937-)과 마찬가지로 〈워킹 시티〉 및 〈인스턴트 시티〉 같은 1960년대 프로젝트들에서 블롭-같은 건축물을 만들었다.
One precedent is Archigram, a group of English architects working in the 1960s, to which Peter Cook belonged. They were interested in inflatable architecture as well as in the shapes that could be generated from plastic. Ron Herron, also a member of Archigram, created blob-like architecture in his projects from the 1960s, such as Walking Cities and Instant City, as did Michael Webb with Sin Centre.
버크민스터 풀러(1895-1983)의 지오데식(측지선) 돔 작업은 스타일 및 구조적 선례를 모두 제공했다. 지오데식 돔은 〈에덴 프로젝트〉를 비롯한 여러 작업의 구성 요소가 되었다.
Buckminster Fuller’s work with geodesic domes provided both stylistic and structural precedents. Geodesic domes form the building blocks for works including The Eden Project.
1957년에 지어진 오스카르 니에메예르(1907-2012)의 〈코판 빌딩〉은 블로비텍처에서 흔히 볼 수 있는 불규칙한 비선형성을 비대칭적으로 호출하는 파도모양을 이룬다. 1970년대에 이들의 일부가 된 사이키델릭 아트의 분위기가 있는 실험적 건축의 분위기가 있었다.
Niemeyer’s Edificio Copan built in 1957 undulates nonsymetrically invoking the irregular non-linearity often seen in blobitecture. There was a climate of experimental architecture with an air of psychedelia in the 1970s that these were a part of.
윌리엄 니콜슨이 1976년에 설계한 〈플린스톤 하우스〉는 대형 공기 주입식 풍선을 이용해 지어졌다. 프레데릭 키슬러(1890~1965)의 지어지지 않은 〈엔들리스 하우스〉는 비록 그 평면이 대칭적이고 컴퓨터 없이 디자인되었지만, 초기 블롭-같은 건축의 또 다른 사례다; 독특한 물방울 형태의 유체를 가진 〈책의 신전〉(1965년 건설 시작)에 대한 그의 디자인 또한 오늘날 건축가들이 관심을 가지는 형태를 예견한다. 마찬가지로, 비토리오 지오지니(1926-2010), 파스칼 호이저만(1936-2011), 특히 앙티 로바그(1920-2014)의 작업들은 성공적으로 지어진 블롭의 사례로 포함해야 한다. 후자는 패션 디자이너 피에르 가르댕이 소유한 프랑스 코트다쥐르의 칸 근처에 위치한 유명한 〈팔레 뷜스〉를 지었다.
The Flintstone House by William Nicholson in 1976, was built over large inflated balloons. Frederick Kiesler’s unbuilt, Endless House is another instance of early blob-like architecture, although it is symmetrical in plan and designed before computers; his design for the Shrine of the Book (construction begun, 1965) which has the characteristic droplet form of fluid also anticipates forms that interest architects today. Similarly, one would have to include the work of Vittorio Giorgini (Casa Saldarini), Pascal Haüsermann and especially that of Antti Lovag as examples of successfully built blobs. The latter built the famous Palais Bulles close to Cannes on the French Côte d’Azur, owned by fashion designer Pierre Cardin.
기술보다는 형태적 측면에서 볼 때, 바르셀로나의 안토니 가우디(1852-1926)와 브루노 타우트(1880-1938), 헤르만 핀스테를린(1887-1973) 같은 표현주의 건축가들의 유기적인 디자인은 블롭 건축으로 간주된다. 또한, 객체지향 존재론(OOO) 같은 새로운 미학 중심의 건축 이론이 등장하면서, 현대 건축가들은 – iheartblob 같은 건축가들의 디지털과 물리적 요소를 결합한 증강현실 작업을 포함하여 – 블롭 건축의 형태적-기술적-이론적 의미를 명확하게 탐구하기 시작했다.
On the basis of form rather than technology, the organic designs of Antoni Gaudi in Barcelona and of the Expressionists like Bruno Taut and Hermann Finsterlin are considered to be blob architecture. The emergence of new aesthetic-oriented architectural theories like OOO have led contemporary architects to explicitly examine the formal-technological-theoretical implications of blobitecture, including digital-physical augmented reality works of architects like iheartblob.
구축 사례
Built examples


이 용어는, 특히 대중적인 어법에서 프랭크 게리의 〈구겐하임 미술관 빌바오〉(1997)와 〈익스피리언스 뮤직 프로젝트〉(2000) 같은 기이한 형태의 건물들과 널리 연관되어 왔다. 좁은 의미에서, 이러한 건물들은 보다 좁은 의미에서 블롭 건축물로 분류되지 않는데, 그 이유는 이들이 카티아 같은 고급 컴퓨터 지원 디자인 도구를 사용하여 설계되었음에도 불구하고 컴퓨터 조작이 아닌 물리적 모형을 기반으로 디자인되었기 때문이다. 그렇지만, 최초의 완전한 블롭 건축물은 네덜란드에서 라스 스퓌브룩(1959~, NOX)과 카스 오스터휘스(1951~)에 의해 건설되었다. 〈워터 파빌리온〉(1993~1997)이라는 이 건축물은 완전히 컴퓨터 기반의 형태로 설계되었으며, 컴퓨터 지원 도구를 통해 제작되었고, 방문자가 소리와 빛을 변형시킬 수 있는 전자적 인터랙티브 내부 공간을 갖추고 있다.
The term, especially in popular parlance, has come to be associated quite widely with odd-looking buildings including Frank Gehry’s Guggenheim Museum Bilbao (1997) and the Experience Music Project (2000). These, in the narrower sense, are not blob buildings, even though they were designed by advanced computer-aided design tools, CATIA in particular. The reason for this is that they were designed from physical models rather than from computer manipulations. The first full blob building, however, was built in the Netherlands by Lars Spuybroek (NOX) and Kas Oosterhuis. Called the Water Pavilion (1993–1997), it has a fully computer-based shape manufactured with computer-aided tools and an electronic interactive interior where sound and light can be transformed by the visitor.
블롭 건축의 또 다른 예로는 오스트리아 그라츠에 위치한 피터 쿡과 콜린 푸르니에(1944-2024)의 〈쿤스트하우스〉(2003)가 있다. 그 밖의 사례로는 로이 메이슨(1938-1996)의 〈자나두 하우스〉(1979), 그리고 헤르조그 & 드 뫼롱이 이 분야에서 드물게 시도한 작업인 〈알리안츠 아레나〉(2005)가 있다.
A building that also can be considered an example of a blob is Peter Cook and Colin Fournier’s Kunsthaus (2003) in Graz, Austria. Other instances are Roy Mason’s Xanadu House (1979), and a rare excursion into the field by Herzog & de Meuron in their Allianz Arena (2005).
2005년까지, 노먼 포스터는 〈베를린 자유대학교 문헌학 도서관〉과 2004년에 개장한 〈세이지 게이츠헤드〉를 위한 뇌-모양의 디자인과 함께 블로비텍처에 어느 정도 관여했다. 프랑스 태생의 건축가 에프라임 헨리 파비(1947~)는 이스라엘에 자유로운 형태의 〈바이오모픽 하우스〉(2012)를 지었다.
By 2005, Norman Foster had involved himself in blobitecture to some extent as well with his brain-shaped design for the Philological Library at the Free University of Berlin and the Sage Gateshead opened in 2004. French-born architect Ephraim Henry Pavie build the free shaped Biomorphic House (2012)in Israel.
갤러리
Gallery









- 출처 : 「Blobitecture」, Wikipedia(en), 2021.1.6.