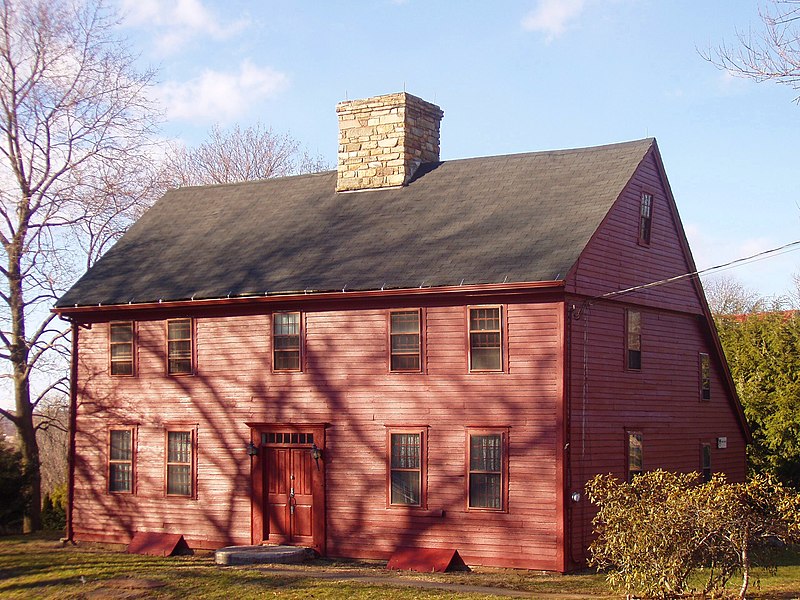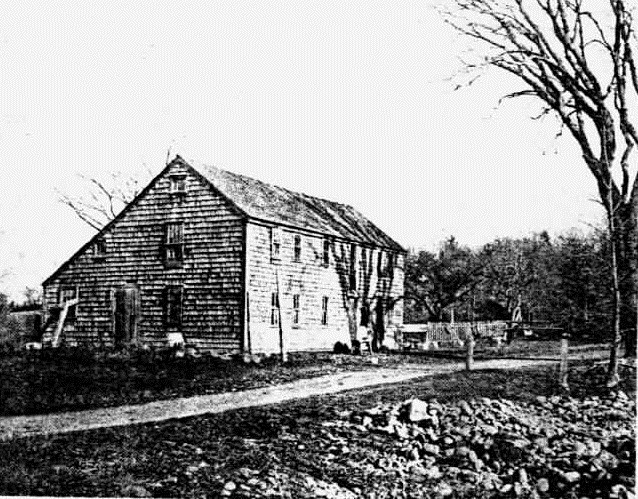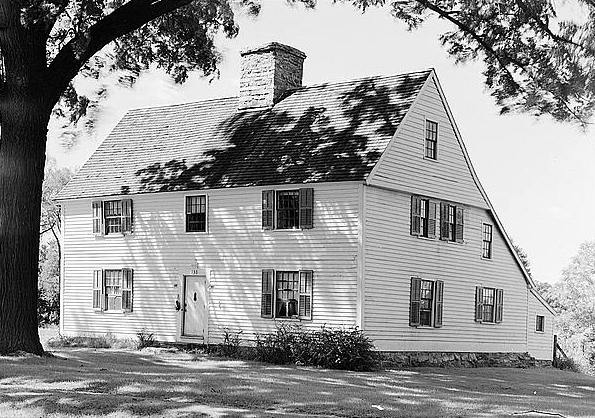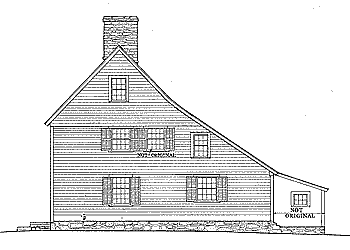Saltbox house
솔트박스 하우스(소금통형 주택)는 일반적으로 앞면이 2층이고 뒷면이 1층인 박공지붕의 주거용 구조물이다. 원래 목조로 된 전통적인 뉴잉글랜드 스타일의 가옥으로, 한때 소금을 보관했던 뚜껑이 있는 나무 상자를 닮았다고 해서 붙여진 이름이다.
A saltbox house is a gable-roofed residential structure that is typically two stories in the front and one in the rear. It is a traditional New England style of home, originally timber framed, which takes its name from its resemblance to a wooden lidded box in which salt was once kept.
구조물의 불균등한 측면 그리고 길고 낮은 뒷면 지붕 라인이 가장 두드러진 특징이다. 평평한 앞면과 중앙 굴뚝 또한 눈에 띄는 특징이다.
The structure’s unequal sides and long, low rear roofline are its most distinctive features. A flat front and central chimney are also recognizable traits.


기원
Origins
솔트박스는 (미국 북동부) 뉴잉글랜드에서 시작되었으며 미국 식민지 건축 양식의 한 예이다. 그것의 모양은 집 뒤쪽에 창고를 추가하면서 집을 넓힐 수 있는 경제적인 방식으로, 유기적으로 진화했다.
The saltbox originated in New England and is an example of American colonial architecture. Its shape evolved organically as an economical way to enlarge a house by adding a shed to a home’s rear.
컴포트 스타 하우스와 에브라임 홀리 하우스 같은 일부 초기 뉴잉글랜드 솔트박스에는 오리지널 수작업 참나무 물막이 판자가 여전히 남아 있다. 한때 주택 외관의 일부였던 이 물막이 판자들은 창고 지붕을 추가할 때 만들어진 다락방에 그대로 보존되어 있다.
Original hand-riven oak clapboards are still in place on some of the earliest New England saltboxes, such as the Comfort Starr House and Ephraim Hawley House. Once part of their exteriors, they are preserved in place in attics that were created when shed-roofed additions were added onto the homes.
이 양식은 최소한의 비용으로 기존 건축물의 면적을 넓힐 수 있다는 장점 때문에 식민지 시대와 초기 공화국 시대에 걸쳐 건축물로 인기가 있었다. 1620년부터 1700년대 중반까지 매사추세츠주, 코네티컷 밸리, 오하이오주 서부 보호구역에서 가장 흔하게 사용되었지만, 1820년경까지 계속 지어졌다.
The style was popular for structures throughout the colonial period and into the early Republic for its ability to enlarge the footprint of an existing structure at a minimum of cost. It was most common in Massachusetts, the Connecticut Valley, and in the Western Reserve of Ohio in the period from 1620 to mid 1700s, but continued to be built until around 1820.
솔트박스 주택은 뉴펀들랜드와 래브라도 일부 지역에서도 찾아볼 수 있다.
Saltbox homes can also be found in parts of Newfoundland and Labrador.
캣슬라이드
Catslide
이 지붕 스타일은 캣슬라이드 지붕 ㅡ 부분적으로, 주요 처마 높이 아래로 확장되어, 지붕 아래 더 넓은 면적을 제공하는 지붕 ㅡ 으로도 알려져 있다. 지붕이 동일한 물매로 계속되는 경우, 그것은 “컨티뉴어스 캣슬라이드”로 간주된다. 미국에서, 이 용어는 식민지 시대 초기부터 1910년경까지 메릴랜드 남부와 서부에서 켄터키에 이르는 남동부 지역 주택 지붕에 적용된다. 이 용어는 17세기 영국에서 차용한 것으로, 주로 건물의 측면에 있는 보조 지붕을 가리켰다. 미국 남부에서는 캣슬라이드 지붕이 일반적으로 앞쪽 또는 뒷쪽 현관을 덮고 있었으며, 주요 지붕보다 경사가 덜 가파른 경우가 많았다.
The roof style is also known as a catslide roof – any roof that, in part, extends down below the main eave height, providing greater area under the roof. If the roof continues at the same pitch, it is considered a “continuous catslide”. In the United States, the term is applied to roofs on houses in the Southeast, especially stretching from Maryland south and west through Kentucky, and from early colonial times to around 1910. The term was borrowed from 17th century England where it referred to a secondary roof, often at the side of a building. In the southern US, a catslide roof was usually covering a front or rear porch, often with a less steep pitch than the main roof.
이 용어는, 예를 들어 앞쪽은 지상 1.5층이고 뒤쪽은 1층인 집의 경우처럼, 처마 높이가 다른 모든 지붕에 적용된다. 캣슬라이드는 집보다 천장이 낮은 개방형 파티오를 덮거나, 거의 바닥까지 이어져 높이가 제한된 수납 공간을 만들 수도 있다. 앞쪽의 현관(대기실)에는 주요 지붕에 수직인 작은 캣슬라이드 지붕이 있을 수 있다. 지붕창을 캣슬라이드로 디자인할 수도 있다.
The term is applied to any roof with different eave heights, such as a house with one and a half stories above ground in the front and one story in the rear. The catslide could cover an open patio with a lower ceiling than the house, or could continue almost to the ground, creating a limited height storage area. A front vestibule could have a small catslide roof perpendicular to the main roof. A dormer could be designed with a catslide.
건설
Construction
대부분의 초기 뉴잉글랜드 식민지 주택의 특징인 솔트박스는 목조(팀버-프레임)로 지어졌다. 기둥-보 구조라고도 하는 이 기법은 큰 나무 조각을 장부맞춤, 나무 못, 버팀대 또는 트러스로 결합한다. 당시에 금속 못은 비싼 물품이었기 때문에 거의 사용되지 않았다. 솔트박스의 외관은 종종 물막이 판자 또는 기타 목재 사이딩으로 마감되었다. 매사추세츠주의 웨스트 스프링필드에 있는 조시아 데이 하우스는 벽돌로 지어졌다.
Characteristic of most early New England colonial houses, saltboxes were timber framed. Also known as post-and-beam construction, the technique joins large pieces of wood with mortise and tenon joints, wooden pegs, braces, or trusses. Metal nails were sparingly used, as they were an expensive commodity at the time. The exterior of a saltbox was often finished with clapboard or another wooden siding. The Josiah Day House in West Springfield, Massachusetts, is constructed of brick.
이미지
Images







- 출처 : 「Saltbox house」, Wikipedia(en), 2022.1.2.