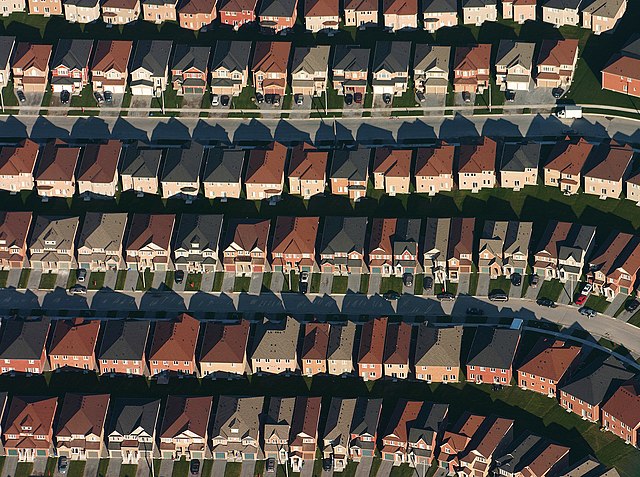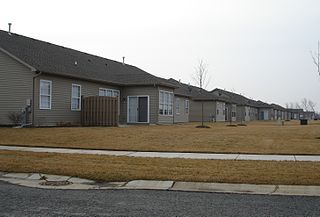Snout house



스나우트 하우스는 거리에 면한 대부분의 공간을 차지하는 돌출된 차고가 있는 집이다. 이 설계는 단독 주택, 연립 및 기타 다가구 건축물을 포함하여 많은 스타일의 주택에 적용된다.
A snout1 house is a house with a protruding garage that takes up most of the street frontage. This layout is worked into many styles of houses, including single-family houses, duplexes and other multifamily structures.
건축적 특징
Architectural features
이러한 디자인은 좁은 부지(폭이 10.6m 정도로 좁은 경우도 있음)에 각 측면 경계선으로부터 최소 1.5m의 이격 거리를 두어 폭 7.5m의 주택을 짓는 방식으로, 보통 수입의 가구도 감당할 수 있는 가격으로 주택을 공급하기 위해 미국과 캐나다에서 사용되었다. 전형적으로 폭이 최대 6m 이상인 2대 주차용 차고를 추가하고, 뒷마당 진입로가 없는 경우, 차고가 건물 전면에서 두드러지는 모습이 된다.
Such design is typically employed in the United States and Canada to make a dwelling affordable for a family of modest income by combining a narrow lot (sometimes as small as 35 feet (10.6 metres) in width with a minimum 5 feet setback from each side line, which results in a 25 foot (7.5 metre) wide house. When a two car garage is added, typically of up to 20 feet (6 metres) or better in width, with no back of lot access, the garage dominates the frontage.
이 디자인은 기존 개발 방식과 대조될 수 있다. 기존 방식에서는 단독 차고가 대지의 뒤쪽 모서리에 배치되며, 일반적으로 원래 건축 후에 추가로 지어진다. 또한, 차고는 대지 경계선에 맞닿아(제로 로트 라인) 건설되며, 주택이 대지 중앙이 아니라 한쪽으로 치우쳐 배치되기 때문에 접근이 가능하다. 그렇지만, 이러한 배치는 많은 지역의 조닝 코드에 포함된 셋백(이격 거리) 기준을 충족하지 못한다.
This design can be contrasted with older developments in which a single detached garage is placed at the back corner of the lot, typically added on after the original construction, and which is built with zero lot line clearance and is accessible since the house is not centered on the lot, but rather offset to one side. Such layouts do not meet setback standards contained in many zoning codes, however.
이를 해결하기 위한 한 가지 방법은 집 전면에서 셋백시켜 한쪽에 붙은 1대용 차고를 짓는 것인데, 대지 경계선 간격을 두지 않을 수도 있으며, 이 경우 더 내화성이 강한 건축과 특별 개발 허가가 필요하다. 계획 단위 개발(PUD)에 투자가 이루어지는 경우, 여러 가구의 차량 보관을 한데 모아서 방해가 되지 않는 곳에 배치할 수 있지만, 이러한 방식은 불편함과 보안 저하로 인해 구매자들이 선호하지 않는 경향이 있다.
One means to address this is to place an attached single car garage, set back from the house frontage, on one side, perhaps with zero lot line clearance which requires more fire resistant construction and special development permitting. Where investment is made in a Planned Unit Development (“PUD”), the storage of vehicles for several residences can be grouped and placed out of the way, although this tends to not be favored by buyers owing to the inconvenience and reduced security of the arrangement.
- 출처 : 「Snout house」, Wikipedia(en), 2022.4.24.
- snout: 코, 주둥이, 돌출부 ↩︎