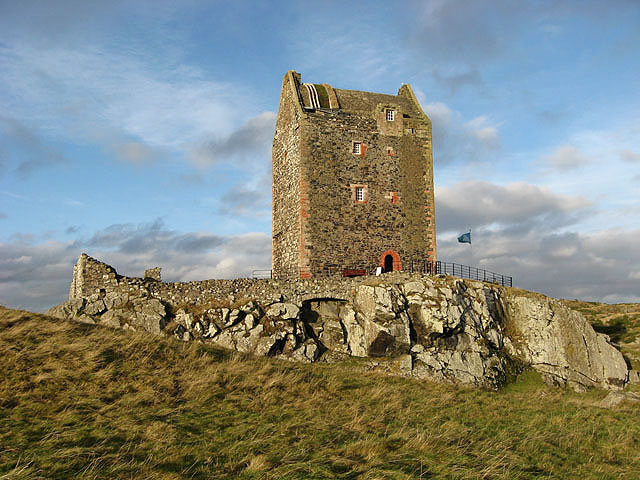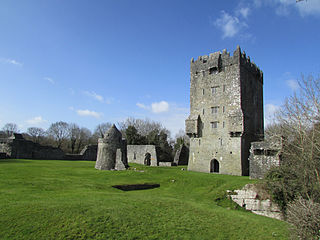Tower houses in Britain and Ireland

타워 하우스(아일랜드어: 카실런)는 중세 성기에 아일랜드와 영국 본토의 섬에서 나타났다. 그것은 적어도 17세기까지, 영국 본토와 아일랜드의 황량한 지역, 특히 스코틀랜드와 아일랜드 전역에서 건설되었다. 이러한 구조물의 유적은 아일랜드와 스코틀랜드 시골 지역에 산재해 있으며, 특히 필 타워와 배슬 하우스가 있는 스코틀랜드 국경에 집중되어 있다. 일부는 지금까지도 온전히 남아 있고 사람이 거주하고 있는 반면, 다른 일부는 폐허로 남아 있다.
Tower houses (Irish: caisleán) appeared on the Islands of Ireland and Great Britain starting from the High Middle Ages. They were constructed in the wilder parts of Great Britain and Ireland, particularly in Scotland, and throughout Ireland, until at least up to the 17th century. The remains of such structures are dotted around the Irish and Scottish countryside, with a particular concentration in the Scottish Borders where they include peel towers and bastle houses. Some are still intact and even inhabited today, while others stand as ruined shells.
스코틀랜드 타워 하우스
Scottish tower houses

타워 하우스는 종종 성(캐슬)으로 불리며, 그것들 특유의 작은 바닥 면적 사이즈에도 불구하고 강력한 거주지이며 성곽과 타워 하우스 사이에 명확한 구분은 없다. 스코틀랜드에서는 L자형 성 스타일과 같은 평면도를 기준으로 한 분류 체계가 널리 받아들여졌으며, 스코틀랜드에 있는 (확장 이전된) 무찰스 성의 원래 배치가 그 한 예다.
Tower houses are often called castles, and despite their characteristic compact footprint size, they are formidable habitations and there is no clear distinction between a castle and a tower house. In Scotland a classification system has been widely accepted based on ground plan, such as the L-plan castle style, one example being the original layout (prior to enlargement) of Muchalls Castle in Scotland.
브로흐(원형탑; 내부와 외부에 이중 격벽을 가진 선사 시대 거석 건조물)로 알려진 소수의 잔존하는 스코틀랜드 철기 시대 타워들은 벽화 통로와 비스듬히 기울어진 벽의 두껍게 된 부분이자 공성 망치(벽을 부수는 도구)의 사용을 방지하기 위한 베이스배터(기저부 경사면)를 갖추고 있다는 점에서 종종 타워 하우스와 비교되지만, 입구는 훨씬 덜 화려하다.
The few surviving round Scottish Iron Age towers known as brochs are often compared to tower houses, having mural passages and a basebatter, (a thickening of the wall that slopes obliquely, intended to prevent the use of a battering ram) although the entrances to Brochs are far less ostentatious.
아일랜드 타워 하우스
Irish tower houses


아일랜드 고고학자 톰 피난은 아일랜드 타워 하우스의 정확한 기원이 “불분명”하지만, “아일랜드 홀 하우스가 사실상 아일랜드 타워 하우스의 모체”라고 주장한다. 타그 오키프는 홀, ‘홀-하우스’, ‘타워-하우스’라는 용어가 불필요하게 얽혀 있는 문제가 남아 있다고 강조하며, 용어와 그 적용되는 위치에 대한 보다 명확한 이해가 필요하다고 주장한다. 고고학자 토마스 존슨 웨스트롭은 이러한 유형의 요새화된 거주지에 대해 ‘필 하우스’라는 용어를 선호한 반면, 20세기 초부터 건축가이자 골동품 수집가인 해롤드 그레이엄 리스크의 작업과 출판물을 통해 ‘타워 하우스’라는 용어가 더 널리 사용되었다.
Irish archaeologist Tom Finan has stated that while the precise origins of the Irish tower house is “shady”, he makes the case that “the Irish hall house is in fact the parent of the Irish tower house”. Tadhg O’Keefe has stressed that there remain issues over the use of terms halls, ‘hall-houses’, and ‘tower-houses’ have become needlessly entangled and argues for a clearer understanding of the terms, and where they apply. While archaeologist Thomas Johnson Westropp preferred the term ‘peel houses’ for these type of fortified residences, the term ‘tower house’ became more widely used from the early 20th century, with the work and publications of architect and antiquarian Harold Graham Leask.
초기 형태의 진화 여부에 관계없이, 15세기 초에서 17세기 사이 아일랜드에 많은 타워 하우스가 지어졌으며 (현재) 2,000 채 이상의 타워 하우스가 남아 있다. 1500년 이후 많은 영주들이 요새화된 주택을 지었지만 대포의 도입으로 그러한 방어 시설이 점점 더 쓸모없게 되었다. 타워 하우스는 1942년 영국의 헨리 6세가 10년 이내에 성을 짓고자 하는 ‘더 페일(중세 아일랜드)’의 모든 사람에게 10파운드의 건설 보조금을 지급(아일랜드 의회의 위임 입법집, 헨리 6세의 통치, pp.33-5)한 후에 많이 지어졌을 가능성이 있다. 그렇지만 최근 연구들은 이 보조금의 중요성을 약화시켰는데, 다른 시기와 다른 지역에 많은 유사한 보조금이 있었다는 사실이 밝혀졌고, 많은 경우 영국의 통제를 벗어난 지역에서 지어졌기 때문이다.
Whether an evolution of an earlier form or otherwise, many tower houses were built in Ireland between the early 15th and 17th centuries, with over two thousand tower houses remaining extant. After 1500, many lords built fortified houses, although the introduction of cannons slowly rendered such defenses increasingly obsolete. It is possible many were built after King Henry VI of England introduced a building subsidy of £10 in 1429 to every man in the Pale who wished to build a castle within 10 years(Statute Rolls of the Parliament of Ireland, Reign of Henry VI, pp 33–5). However recent studies have undermined the significance of this grant, demonstrating that there were many similar grants at different times and in different areas, and because many were built in areas outside English control.
타워 하우스는 1570년대부터 1690년대 사이에 아일랜드를 연속적으로 정복하는 동안 영국과 스코틀랜드 이민자들에 의해 건설된 것 뿐만 아니라, 앵글로-아일랜드인과 게일-아일랜드인들에 의해 지어지기도 했다. 단순히 그것들의 밀도가 높기 때문일 수 있지만, 대부분 서로의 시야 내에 위치했으며, 가장 높은 곳에서 바라본 시야를 바탕으로 그들 사이에 시각적 의사소통 시스템이 구축되었다고 한다. 킬케니 주(州)에는 발리숀모어와 나이엄 등 이러한 배치에 대한 몇몇의 예시가 있다. 클래어 주(州)에는 17세기에 약 230채의 타워 하우스가 있었던 것으로 알려져 있는데, 그 중 일부는 1890년대에 아일랜드 골동품 수집가 토마스 존슨 웨스트롭에 의해 조사되었다.
They were built by both the Anglo-Irish and Gaelic Irish, with some constructed by English and Scottish immigrants during successive conquests of Ireland between the 1570s and 1690s. Many were positioned within sight of each other and a system of visual communication is said to have been established between them, based on line of sight from the uppermost levels, although this may simply be a result of their high density. County Kilkenny has several examples of this arrangement such as Ballyshawnmore and Neigham. County Clare is known to have had approximately two hundred and thirty tower houses in the 17th century, some of which were later surveyed by the Irish antiquarian Thomas Johnson Westropp in the 1890s.
아일랜드의 타워 하우스는 방어용 및 주거용으로 사용되었으며, 많은 왕조에서 지위를 과시하고 가문의 상위 혈통에게 거주지를 제공하기 위해 자신들의 영지(領地)에 타워 하우스를 건설했다. 많은 경우 건물 주변에 본(아일랜드어: 바운)으로 불리는 방어용 벽을 갖추고 있었다.
The Irish tower house was used for both defensive and residential reasons, with many lordly dynasties building them on their demesne lands in order to assert status and provide a residence for the senior lineage of the family. Many had a defensive wall around the building, known as a bawn (Irish: bábhún).
- 출처 : 「Tower houses in Britain and Ireland」, Wikipedia(en), 2022.9.21.