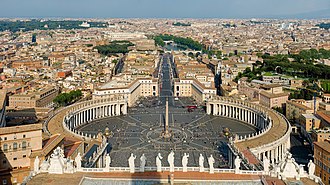Colonnade

고전주의 건축에서, 콜로네이드(주랑; 柱廊)는 엔타블러처로 연결된 긴 기둥들의 연속으로, 흔히 독립적으로 세워지거나, 건물의 일부를 이룬다. 콜로네이드에는 일반적으로 한 쌍 또는 여러 쌍의 기둥들이 사용되며, 직선 또는 곡선 형태를 가질 수 있다. 둘러싸인 공간은 덮여 있거나 열려 있을 수 있다. 로마의 성 베드로 광장에 있는 베르니니의 거대한 콜로네이드는 광활한 열린 타원형 공간을 둘러싸고 있다.
In classical architecture, a colonnade is a long sequence of columns joined by their entablature, often free-standing, or part of a building. Paired or multiple pairs of columns are normally employed in a colonnade which can be straight or curved. The space enclosed may be covered or open. In St. Peter’s Square in Rome, Bernini’s great colonnade encloses a vast open elliptical space.
건물 앞에서 문(라틴어: 포르타)을 가리는 것을 포르티코(portico)라고 한다. 열린 안뜰을 둘러쌀 때는 페리스타일이라고 한다. 포르티코는 로마의 판테온이나 고대 그리스의 스토아처럼 여러 열의 기둥으로 이루어질 수 있다.
When in front of a building, screening the door (Latin porta), it is called a portico. When enclosing an open court, a peristyle. A portico may be more than one rank of columns deep, as at the Pantheon in Rome or the stoae of Ancient Greece.
세인트 폴 대성당의 서쪽 포르티코와 루브르 박물관의 동쪽 정면의 경우처럼, 기둥 사이 간격이 넓고 좁게 번갈아 나타나는 경우, “아레오시스타일1(그리스어 ‘아레오스’[넓은 떨어진]와 ‘시스티오스’[기둥이 서로 가깝게 배치된]의 합성어)”이라고 불릴 수 있다.
When the intercolumniation is alternately wide and narrow, a colonnade may be termed “araeosystyle” (Gr. αραιος, “widely spaced”, and συστυλος, “with columns set close together”), as in the case of the western porch of St Paul’s Cathedral and the east front of the Louvre.
역사
History
콜로네이드(이전에는 ‘colonade’로 표기되기도 함)는 고대부터 지어졌으며, 고전적 모델에 대한 해석은 현대까지 이어져 왔고, 신고전주의 양식은 수 세기 동안 인기를 유지했다. 예를 들어, 대영 박물관에서는, 포르티코가 정면을 따라 콜로네이드로 이어진다. 워싱턴 D.C.의 링컨 기념관을 둘러싼 기둥으로 된 현관(포치)은 (페립테로스 고전주의 신전 양식으로서) 콜로네이드라고 할 수 있다. 건물과 기념물의 전통적인 용도에 더하여, 콜로네이드는 보스턴의 하버드 스타디움 같은 스포츠 경기장에서도 사용되는데, 이곳에서는 말굽 모양의 경기장 전체가 콜로네이드로 덮여 있다. 36개의 코린트식 기둥으로 이루어진, 미국에서 가장 긴 콜로네이드는 뉴욕주 올버니에 있는 뉴욕주 교육청 건물이다.
Colonnades (formerly as colonade) have been built since ancient times and interpretations of the classical model have continued through to modern times, and Neoclassical styles remained popular for centuries. At the British Museum, for example, porticos are continued along the front as a colonnade. The porch of columns that surrounds the Lincoln Memorial in Washington, D.C., (in style a peripteral classical temple) can be termed a colonnade. As well as the traditional use in buildings and monuments, colonnades are used in sports stadiums such as the Harvard Stadium in Boston, where the entire horseshoe-shaped stadium is topped by a colonnade. The longest colonnade in the United States, with 36 Corinthian columns, is the New York State Education Building in Albany, New York.
주목할 만한 콜로네이드
Notable colonnades
고대 세계
Ancient world


르네상스 및 바로크 시대
Renaissance and Baroque periods


신고전주의
Neoclassical


현대적 해석
Modern interpretations



- 출처 : 「Colonnade」, Wikipedia(en), 2025.4.3.
- araeosystyle: 아레오시스타일. 아레오스타일(araeostyle)과 시스타일(systyle)이 번갈아 가며 배치된 기둥의 배열. 출처: Wiktionary → 여기서 ‘아레오스타일’은 기둥 직경의 4배의 주간(柱間)(intercolumniation)을 갖는 열주(列柱) 양식으로 소주식(疎柱式)[출처: YBM 올인올 영한사전]이라고도 하며, ‘시스타일’은 집주식(集柱式), 이경간식(二徑間式)(기둥과 기둥의 간격을 기둥의 밑부분 지름의 2배가 되게 하는 기둥 배치 양식)[출처: 교학사]이라고도 한다. ↩︎