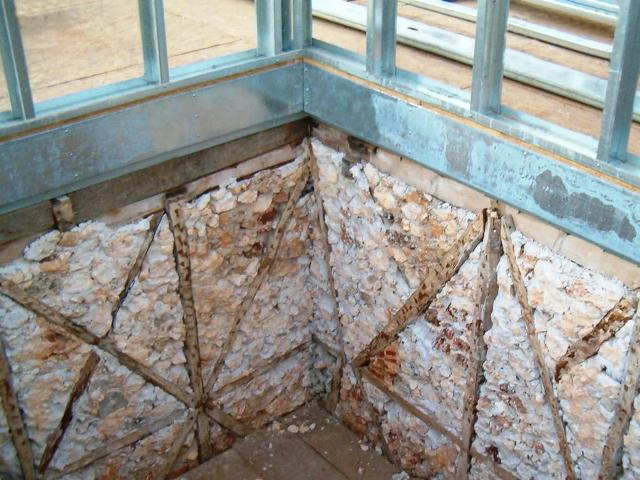Gaiola (construction)
가이올라 폼발리나(폼발린 케이지)는 내부에 목재 케이지(우리)로 보강된 조적조 건축물로, 1755년 리스본 지진 이후 포르투갈에서 내진 건설 시스템으로 개발되어 리스본 바이샤(리스본 시내) 재건 과정에서 시행되었다.
A gaiola pombalina (Pombaline cage; Portuguese pronunciation: [ɡɐjˈjɔlɐ]) is a masonry building reinforced with an internal wooden cage, developed as an anti-seismic construction system in Portugal after the 1755 Lisbon earthquake and implemented during the reconstruction of Lisbon Baixa (Lisbon downtown).

배경
Background
1755년의 대재앙은 지진으로 방출된 에너지를 흡수하고 분산시킬 수 없는 석조 건축물의 취약성을 보여주었다. 리스본 시내는 큰 피해를 입었고, 비슷한 재앙이 닥칠 것을 예상하여 새로운 건설 공법이 개발되었다. 가이올라 폼발리나 시스템을 중심으로 한 재건 계획을 위해, 시내 전체가 완전히 파괴되었다. gaiola라는 용어는 “우리(새장)”를 의미하며 세바스티앙 주제 드 카르발류 이 멜루 제1대 폼발 후작의 이름을 따서 명명되었다. 그는 이 구축 방법을 도입한 포르투갈의 장관이었다.
The catastrophic event of 1755 showed the fragility of the masonry construction, which are not able to absorb and dissipate the energy released by the earthquake. Downtown Lisbon was heavily damaged and, in anticipation of similar catastrophe, a new construction method was developed. The entire downtown was razed to make way for a rebuilding initiative, which was centered on the gaiola pombalina system. The term gaiola meant “cage” and was named after the Sebastião José de Carvalho e Melo, the first Marquis of Pombal. He was the Portuguese minister who introduced the building method.
재앙을 견딘 오래된 건물의 특징은 그대로 유지되고 그렇지 부분들은 교체되었다. 3차원 입체 목조 구조의 영감으로 조선업의 건설 방법을 인용하는 자료가 있다. 변형이 가능한 목재는 지진 중에 발생하는 인장력과 압축력에 저항한다.
Features of the old buildings that survived were retained while those that did not were replaced. There are sources that cite the construction methods in shipbuilding as the inspiration of the three-dimensional wooden structure. Wood, being deformable, resists the forces of tension and compression that occur during an earthquake.

특징
Features
석조 부분은 화재에 저항하는 데 목재보다 더 효과적이다. 그러므로, 석조 벽에 목재 구조를 통합하는 것은 두 건축 유형의 장점을 결합한 것이다. 가이올라 폼발리나 건물은 전통적인 목재 바닥과 하이브리드 목재-석조 전단벽을 갖추고 있다. 벽은 빈 공간을 석조물로 채운 목재 트러스 시스템을 사용하여 건설되었다.
Masonry is more effective than wood in resisting fires. Therefore, incorporating a wooden structure in masonry walls combined the advantages of both types of construction. The gaiola pombalina building features a traditional timber flooring and a hybrid timber-masonry shear walls. The walls were constructed using a wooden truss system that was filled with masonry in the empty areas.
가이올라 폼발리나 시스템은 다른 유럽 도시에서도 채택되었다. 칼라브리아 지역의 필로가소 마을에 가이올라 개념에 따라 궁전을 지은 사례가 있다. 그 건물은 1783년 지진으로 마을이 완전히 파괴된 후 유일하게 남은 건물이었다.
The gaiola pombalina system was also adopted by other European cities. There is the case of the palace built according to the concept of gaiola in the town of Filogaso in the Calabria region. It was the only remaining building after the town was completely destroyed by an earthquake in 1783.
- 출처 : 「Gaiola (construction)」, Wikipedia(en), 2023.12.13.