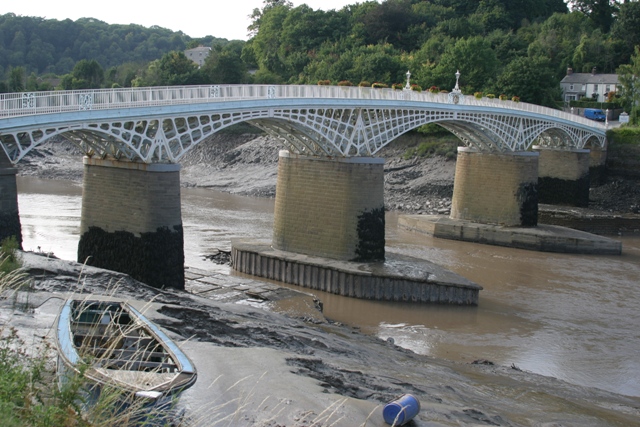Pier (architecture)

건축에서 피어는 아치나 다리 같은 구조물이나 상부 구조를 지지하는 직립재(수직 기둥)를 말한다. 개구부(베이; 기둥과 기둥 사이 한 구획) 사이에 있는 구조벽체의 일부가 피어로 기능할 수 있다. 외벽이나 독립된 벽은 끝부분이나 모서리에 피어가 있을 수 있다.
A pier, in architecture, is an upright support for a structure or superstructure such as an arch or bridge. Sections of structural walls between openings (bays) can function as piers. External or free-standing walls may have piers at the ends or on corners.

묘사
Description
피어의 가장 단순한 단면은 정사각형 또는 직사각형이지만, 다른 모양도 흔하다. 중세 건축에서는 ‘드럼 피어’라고 불리는 거대한 원형 지지대, 크루시폼(십자형) 피어, 그리고 컴파운드(복합) 피어가 일반적인 건축 요소로 사용되었다.
The simplest cross section of the pier is square, or rectangular, but other shapes are also common. In medieval architecture, massive circular supports called drum piers, cruciform (cross-shaped) piers, and compound piers are common architectural elements.
기둥(칼럼)은 유사한 직립 버팀대지만, 둥근 기초 위에 서 있다; 많은 경우에서 칼럼도 피어라고 불릴 수 있다. 피어 사이에 베이가 연속적으로 있는 건물에서는, 두 피어 사이의 각 개구부(창문이나 문)가 하나의 베이로 간주된다.
Columns are a similar upright support, but stand on a round base; in many contexts columns may also be called piers. In buildings with a sequence of bays between piers, each opening (window or door) between two piers is considered a single bay.


교각
Bridge piers
단일 경간(싱글-스팬) 교량은 양쪽 끝에 교대(橋臺)가 있어 다리의 무게를 지탱하며, 교량 접근로의 흙 매립이 옆으로 이동하지 않도록 옹벽 역할을 한다. 다경간(멀티-스팬) 교량은 이러한 교대 사이에 있는 경간의 끝부분을 지지하기 위해 피어가 필요하다. 추운 기후에서는 피어의 상류 가장자리에 눈이 많이 녹을 때 깨진 얼음이 쌓이는 것을 방지하기 위해 스탁워터(다리 보호용 물가름 구조)가 포함될 수 있다. 스탁워터는 상류 가장자리가 뾰족해져 ‘컷워터’(물가름)라고 불린다. 컷워터 가장자리는 콘크리트나 석재로 되어 있을 수 있지만, 종종 강철 각재로 덮여 마모를 방지하고 힘을 한 지점에 집중시켜 피어에 부딪히는 얼음 덩어리를 깨뜨린다. 추운 기후에서 스탈링(물의 압력을 약화시키기 위한 교각의 물막이 말뚝)은 일반적으로 약 45°의 각도로 경사져 있어, 얼음을 밀어내는 해류가 얼음의 하류 가장자리를 들어올려 해류의 수평력을 더 얇은 얼음 단면에 대한 수직력으로 변환하는 경향이 있으므로, 이 과정에서 지지되지 않는 얼음 무게로 인해 얼음 조각이 부서져 피어 양쪽으로 통과할 수 있게 된다.
Single-span bridges have abutments at each end that support the weight of the bridge and serve as retaining walls to resist lateral movement of the earthen fill of the bridge approach. Multi-span bridges require piers to support the ends of spans between these abutments. In cold climates, the upstream edge of a pier may include a starkwater to prevent accumulation of broken ice during peak snowmelt flows. The starkwater has a sharpened upstream edge sometimes called a cutwater. The cutwater edge may be of concrete or masonry, but is often capped with a steel angle to resist abrasion and focus force at a single point to fracture floating pieces of ice striking the pier. In cold climates, the starling is typically sloped at an angle of about 45° so current pushing against the ice tends to lift the downstream edge of the ice translating horizontal force of the current to vertical force against a thinner cross-section of ice until unsupported weight of ice fractures the piece of ice allowing it to pass on either side of the pier.

예시
Examples
파리의 개선문에서는 중앙 아치와 측면 아치가 네 개의 거대한 플레이너(평면) 피어 위에 세워져 있다.
In the Arc de Triomphe, Paris the central arch and side arches are raised on four massive planar piers.

산 피에트로 바실리카
St Peter’s Basilica
로마에 있는 산 피에트로 바실리카(성 베드로 대성당)를 위한 도나토 브라만테(1444-1514)의 초기 설계에는 정교하게 세분화된 피어가 포함돼 있다. 네 개의 피어가 중앙 교차점의 돔 무게를 지탱한다. 이들 피어는 무게를 지탱하기에너무 작다는 것이 밝혀졌고 이후 미켈란젤로(1475-1564)에 의해 돔의 엄청난 무게를 감당할 수 있도록 교체되었다.
Donato Bramante’s original plan for St Peter’s Basilica in Rome has richly articulated piers. Four piers support the weight of the dome at the central crossing. These piers were found to be too small to support the weight and were changed later by Michelangelo to account for the massive weight of the dome.

외벽마다 돌출된 네 개의 애프스(보통 교회 동쪽 끝에 있는 반원형 부분)의 피어 또한 강력하게 설계되어, 그 위에 놓인 반구형 돔의 바깥쪽으로 작용하는 추력을 견딜 수 있도록 만들어졌다. 많은 벽감이 피어의 벽-공간을 명확히 표현한다.
The piers of the four apses that project from each outer wall are also strong, to withstand the outward thrust of the half-domes upon them. Many niches articulate the wall-spaces of the piers.

- 출처 : 「Pier (architecture)」, Wikipedia(en), 2025.1.3.